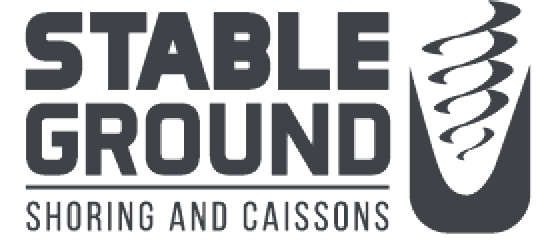Soldier piles and lagging
The depths of excavation, soil type and loading forces from proximity buildings may determine the need for additional shoring components, including tiebacks, rakers, walers, and struts.
Secant Wall
These walls can be used to restrict water from entering the excavation. Secant walls are more common in urban areas than sheet piling as the piles are drilled and not vibrated into place, allowing them to be more readily installed close to adjacent buildings.
Sheet Piling
Caissons/drilled shafts
Stable Ground has the equipment, tooling and experience to install straight shaft caissons in both cohesive and noncohesive soils, and angled/belled caissons in cohesive soils.
Underpinning
Underpinning is carried out by excavating the soil beneath the structure to a new depth, and replacing it with concrete. The process is repeated in sections to ensure there is adequate soil bearing during the underpinning. This results in the structure’s footings to be extended to a depth where they will not be affected by the excavation.
Other reasons to underpin include:
- To achieve additional headroom below grade, creating more useable space
- Increase a structures footing width to increase allowable loading of the structure
- Support a building that is experiencing differential settlement
- Provide frost protection to a buildings foundation, if not already protected
- Provide stability to a structure that is resting on fill and unstable ground by extending the footings down to virgin soil
